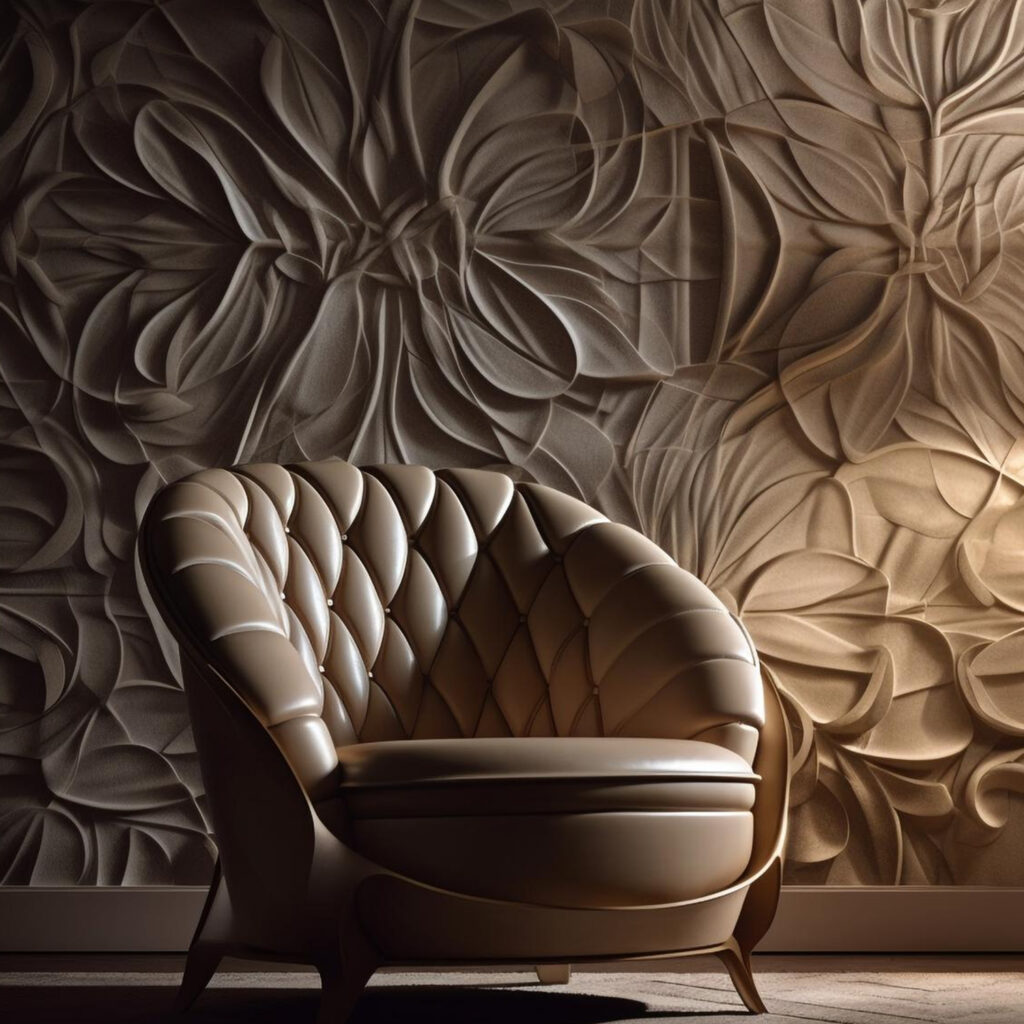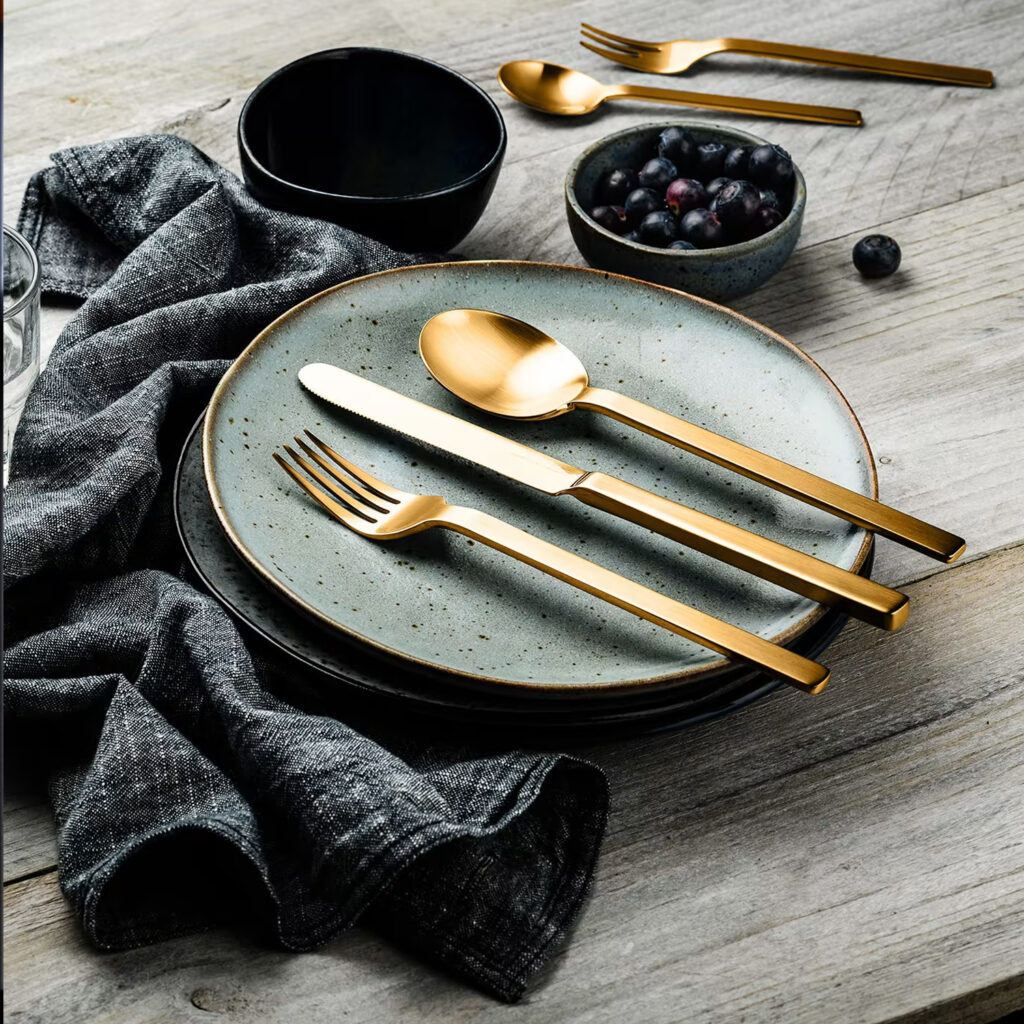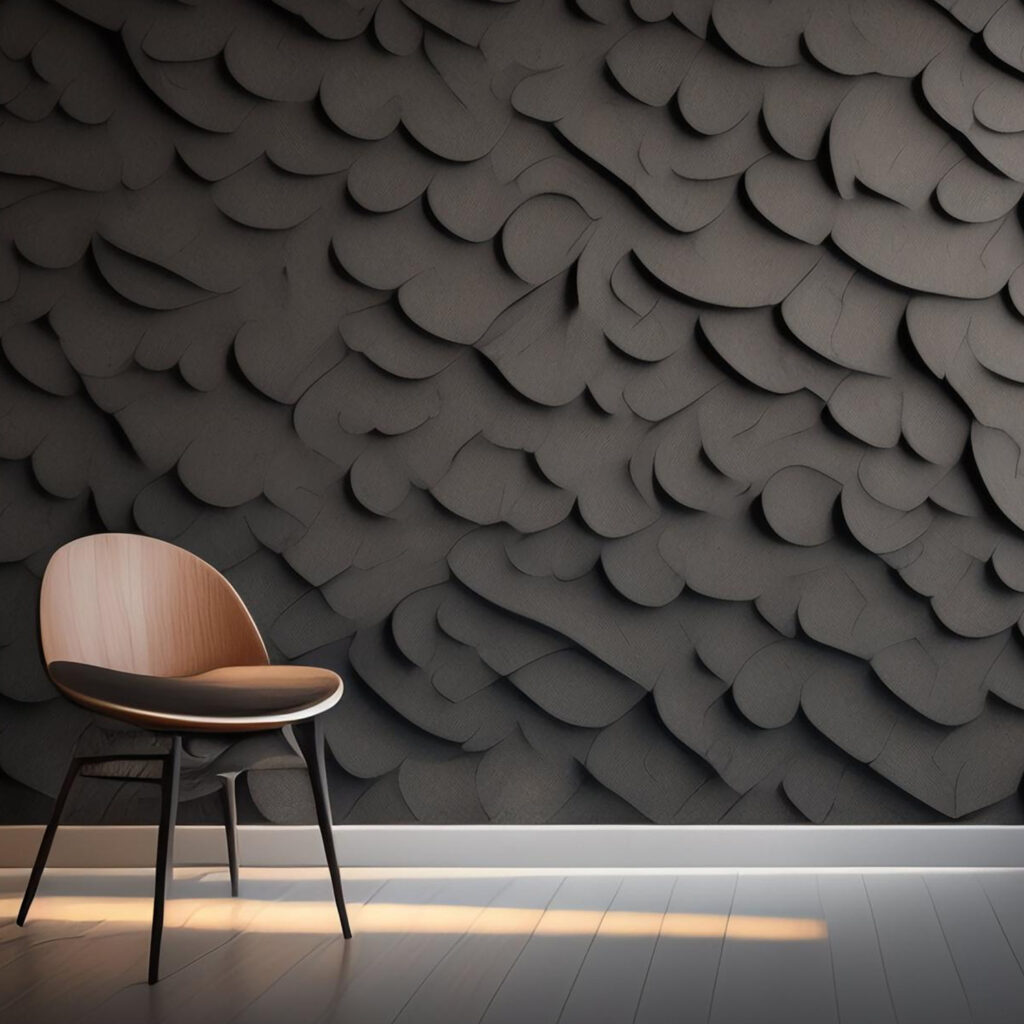


MEETING ROOMS



For your business event
The Mirage Hotel has modern and modular meeting rooms, ideal for organizing business meetings, conferences and corporate events in a comfortable and minimal environment.
All our meeting rooms are equipped with multimedia equipment and can accommodate from 10 to 150 people.
Our Perseo restaurant can create tasty tailor-made menus and ad hoc culinary proposals for coffee breaks, lunches and business receptions.
SALA SANGIOVESE
The SALA SANGIOVESE is the largest room in the Hotel Mirage and is particularly suitable for conferences and conventions, also offering a raised platform for speakers.
Equipped with free WiFi, this room is set up for multimedia projections and equipped with an audio system and microphone. The SALA SANGIOVESE enjoys natural light and LED lighting and is characterized by a modular structure that allows it to be divided into two smaller rooms: The Sala Canaiolo and the SALA TREBBIANO
SALA MALVASIA
Small room suitable for hosting meetings and events reserved for a limited number of participants. The Sala Malvasia is equipped with free Wifi, a multimedia projection screen and is illuminated with natural light and LED lighting.
SALA CANAIOLO
This meeting room, created from the Sala Sangiovese division, is equipped with a speakers’ stage and is set up for multimedia projections, being equipped with an audio system and microphone.
Illuminated with LED light and solar light, free Wi-Fi is available in the room.
| MEETING ROOM | SPACE | DETAILS and LAYOUT | |||
|---|---|---|---|---|---|
| Theater | Classroom | Horseshoe | Single Table | ||
| SALA MALVASIA | 5.40 x 5.40 m | 25 | 18 | 16 | 20 |
| SALA MAMMOLO | 6.90 x 4.80 m | 20 | 14 | 10 | 16 |
| SALA SANGIOVESE | 11.20 x 9.00 m | 120 | 50 | 30 | 35 |
| SALA CANAIOLO (1/2 SALA SANGIOVESE) | 5.60 x 9.00 m | 60 | 24 | 20 | 24 |
| SALA TREBBIANO (1/2 SALA SANGIOVESE) | 5.60 x 9.00 m | 60 | 24 | 20 | 24 |

